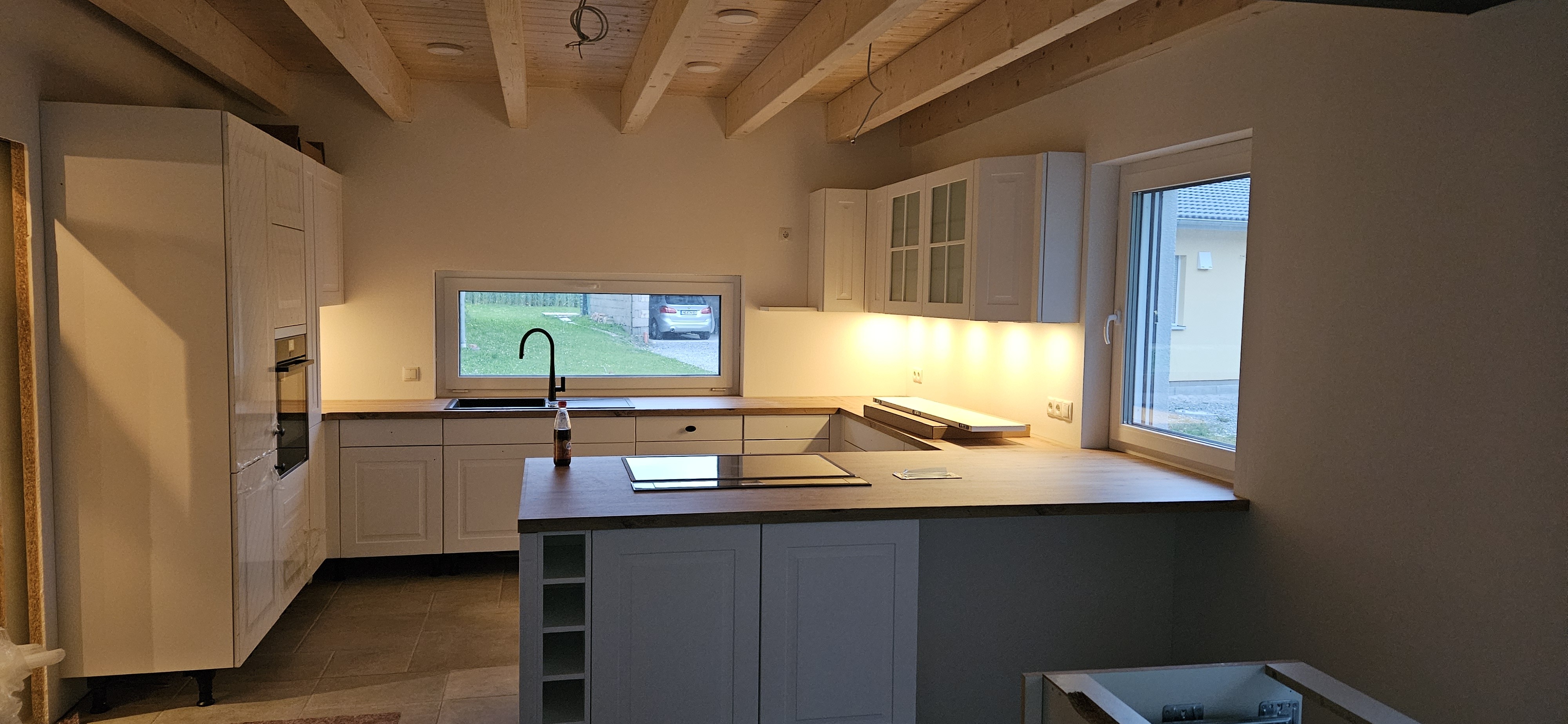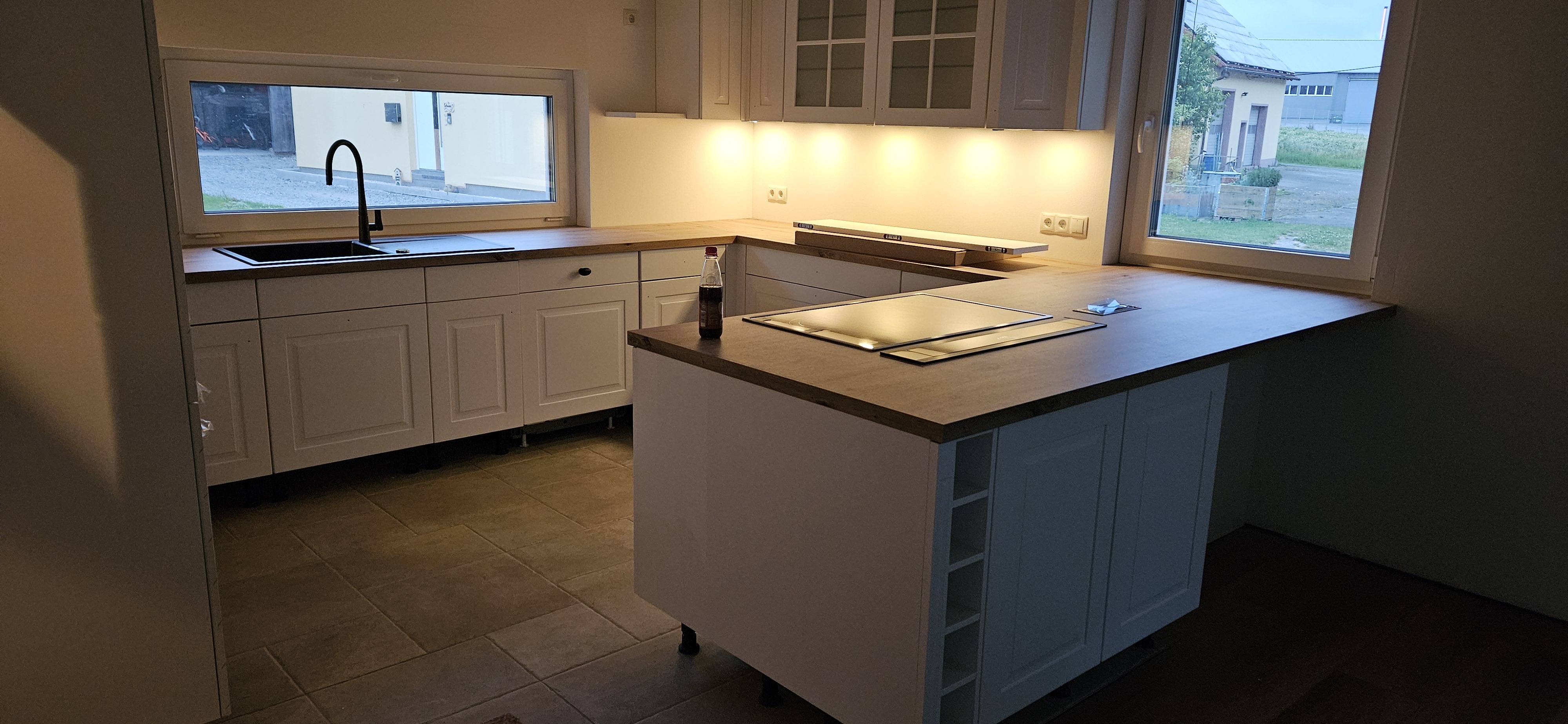So much work the last months on this house and especially kitchen.
If I could change one thing I would make a bigger window at the sink but Ill live with it. Nothing to see anyways out that window. Flowers going on the outside lol.


So much work the last months on this house and especially kitchen.
If I could change one thing I would make a bigger window at the sink but Ill live with it. Nothing to see anyways out that window. Flowers going on the outside lol.


The kitchen is on tiles and the other floor in the living room is slightly infront of the tiles. So the kitchen is basically standing on the tiles and the wall of the cabinets is closing it.
Which gap do you mean?
The gap under the kitchen is still going to be closed tomorrow. The floor/wall gap on the right side is getting a skirting board in 2-3 weeks.
So kitchen isn’t standing on the wood floor, only on tiles and the cover will slightly be (2-3 cm) in front of the tiles and slightly above the wood floor (0.2mm) so we can’t see the tiles from the front (only wood floor).
This is what it looked like without kitchen:
So basically the wood floor has 0,5 cm gap to the walls and tiles and the cover of the kitchen will be in front of the gap. Ideally I won’t see the gap because it is behind the kitchen cover once we are done :)
The area underneith the cabinet is “open” and we wanted it not to be seeable tiles so we put the wood floor there. It was a bit complicated to messure it exactly so I had to “end” the tiles about 1.20 meters before I started the wood floor with 0,5 cm distance to the tiles.
In the pictures you can’t see it but if you are in the kitchen and take the cover away you can see about 7 cm’s of wood floor and then the cover and on the other side of the kitchen (my view in pictures) you can’t see the tiles and the 7 cm of wood floor because they are behind the cover.
I think @grue is referring to the gap between the floor and base of the cabinets. In the US, it is nearly ubiquitous for cabinets to sit on a box, and the front edge of that has a toe kick, like shown here: https://www.thehandymansdaughter.com/wp-content/uploads/2021/10/toe-kick-with-mitered-outside-corner-960x960.jpg.
For the most part, having legs or a box isn’t very different. I know someone who has cabinets with legs, and they sell toe kicks that attach to the front, so it looks just like a cabinet on a box (like this https://www.canarycabinets.com/dsc03526/). However, as @grue pointed out, it’s not clear to me how you’d secure an island cabinet with legs. For boxes, you attach a board to the floor, then attach the box to the board (see Figure 13 here https://www.familyhandyman.com/list/how-to-install-cabinets/). What keeps the island you have secured? If it’s only attached at the wall, I would think it could flex if force is applied to the end far from the wall. Does something hold it to the floor?
American-style cabinets generally have wood skirting all the way around the base and sit directly on the subfloor:
In that case, I guess there’s not much of a practical difference. I had assumed you were going to leave the legs exposed so the cabinets looked less built-in and more furniture-like.